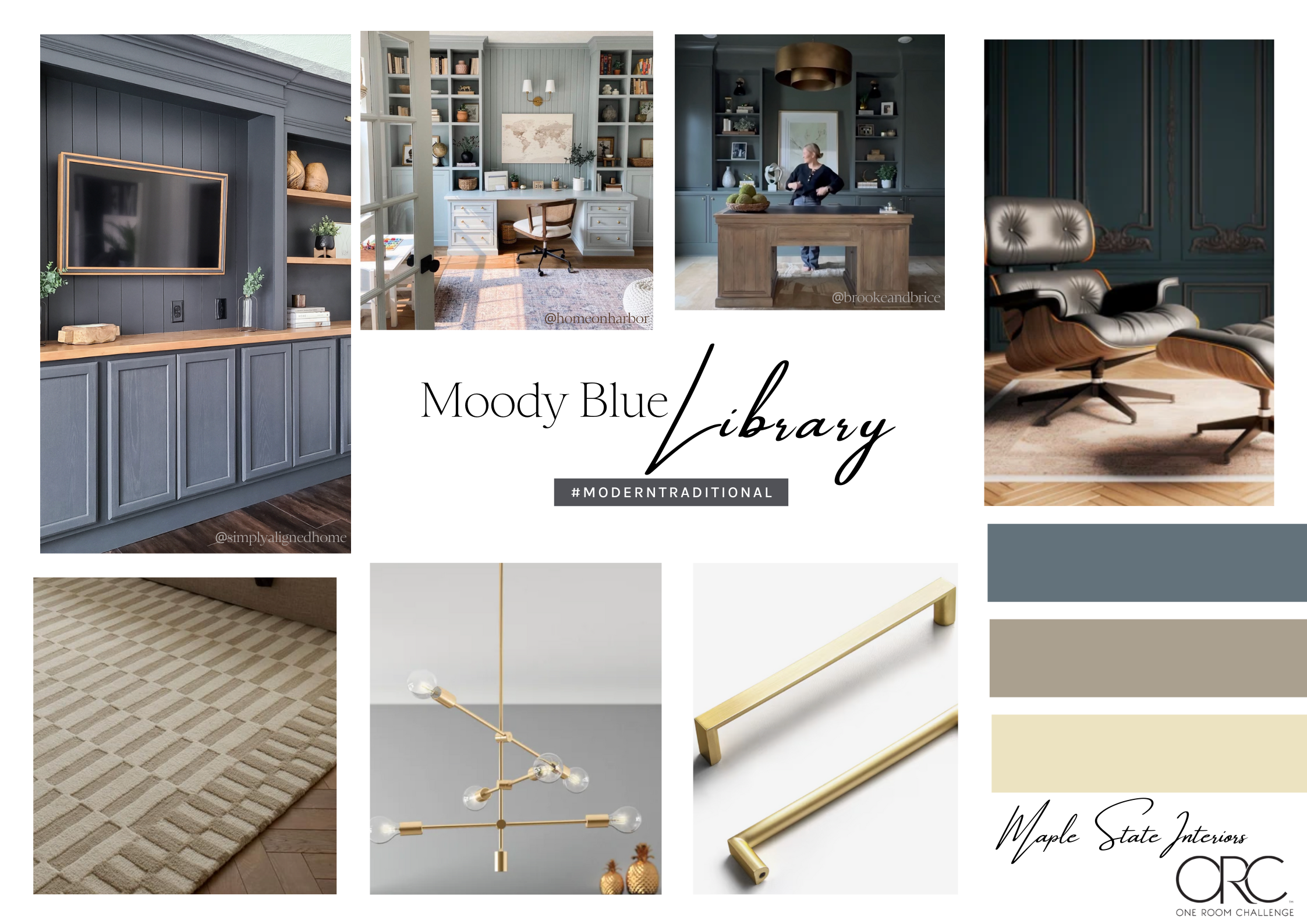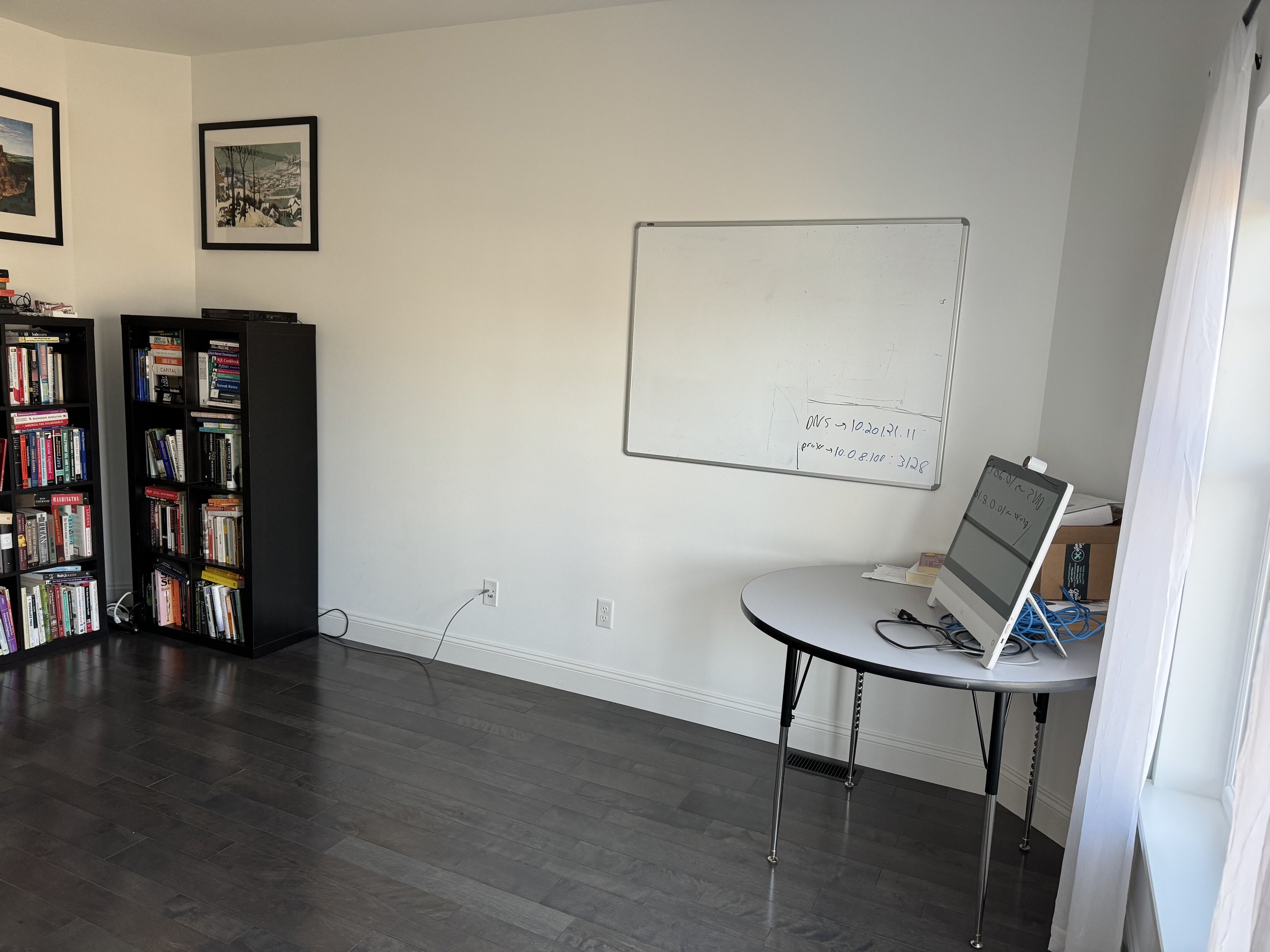How an office will become a library (inspo!)
I am about to completely transform our office into our very own library and I couldn’t be more excited!
Since I legitimately have no cool, let’s get straight to the good stuff…my mood board! This is my source of inspiration for where this room is headed.
This will be a Modern Traditional room where my inclination toward modern design will be led with a color-drenched room to highlight the clean, uncluttered lines of the space. A nod to mid-century modern will be seen in the Sputnik light fixture that I already have on hand, which should work perfectly here. To make it timeless, I’ll rely on traditional aspects of pulling in comforting natural elements like wood shelves and beautiful, warm accents.
The before
First things first, this was a plain office before. We moved in almost five years ago, and my husband instantly got to work in here (remotely – he’s a software engineer). Somehow in those 5 years, it had never been touched again design-wise, which had always bothered me. This room is immediately off our front entrance, so I’ve always wanted to spruce it up and make it a statement room. Before cleaning the room out completely, here’s where we started…
Why now?
I'm a firm believer that everything happens for a reason. So, when I was laid off a few months ago (a real blessing!), my husband took my office upstairs, which is a little quieter. This created the perfect opportunity for a full downstairs office renovation.
Additionally, I have been thinking about this redesign for a long time. Dreaming, getting inspiration, and just thinking things through from a functionality perspective. But now that I have the time to dive into it, I decided to go for it. Now, let’s talk through the motivation behind what we want to do here.
The thought process
I am first and foremost a user experience designer, turned interior design and DIY expert. How I approach DIY and design will forever incorporate my background in UX design and thinking about the actual users of the room – in this case, our family and friends. I always want the functionality to lead (with beautiful design closely following closely behind, of course). So here’s my thought process for how I wanted to make this space function for our family:
1. Books
Our family has SO. MANY. BOOKS. Gosh, so many. And now we have a 2-year-old who is amassing quite the library of her own! So having bookshelves as a home for these books is key. Until recently, we had some old IKEA bookshelves that were placed in the room the day we moved in five years ago. They are now stacked two rows deep, making books in the back often forgotten. It’s time to retire the old bookshelves and create some more permanent, built-in real estate for our extensive collection of books. I plan to take the shelves as high up as I can and create a built-in library of our dreams.
2. Storage
Storage is a big must for us. I am adding cabinets to the bottom so we can have a spot to hide some clutter, and still keep the space beautiful. Things like board games and craft supplies have never exactly found a permanent place to live. And honestly, if we could have a spot to store toys when they’re not in use in the family room, I would be one happy camper!
3. Tech-free
Our family loves technology. Hue smart lights and a Google Max Hub-powered home? Check. Top-of-the-line TVs, sound systems, and subwoofers? Triple Check. More devices than I can count? Hard check. (This is all because of the afore-mentioned software engineer husband!) So I began thinking about a room in our home that could be as tech-free as possible. I plan to have baskets at the door that will collect handheld devices so we can have a reprieve and enjoy time together. This will be a space where we can relax with books, board games, puzzles, and perhaps an after-dinner cocktail or two without the distraction of a TV, iPhone, or tablet. So old school, right?! Gah, I can’t wait!
4. Flex space for the win
I know I just said this would be a tech-free space, but let’s be honest, it’s the 21st Century, and this space may need to become a work-from-home space. So, we want to be sure it is set up to accommodate laptops, crafts, or even one day a spot for our daughter to do her homework (I mean, she’s only two now, so we’re not rushing that last one!) Additionally, if we’re ever in need of an extra spot for guests, it could fit an air mattress in a pinch.
5. Cozy
Most of all, this is a great space to just be cozy. It’s an eastern-facing room, so it could be delightful as a spot to sip on some morning coffee and watch the sunrise. In the afternoon it’s the first spot to lose the daylight and slip into nighttime. Thinking through this makes me want it to be as textured as possible, layering in cozy throws, a comfy rug on which to play with our daughter, and inviting seating and lighting that begs one to come and relax. The rest of our home has a clean white palette, and this is a wonderful room for me to test the boundaries of color within. I am going for a moody deep blue color to increase the cozy factor.
The vision
Here is my vision that I’ll continue to turn back to over time. I can’t wait to get this all underway!
Let’s do this
So join me while I transform this shell of a room into something beautiful! I’m thrilled to be jumping into this as part of the One Room Challenge! Cheers!


